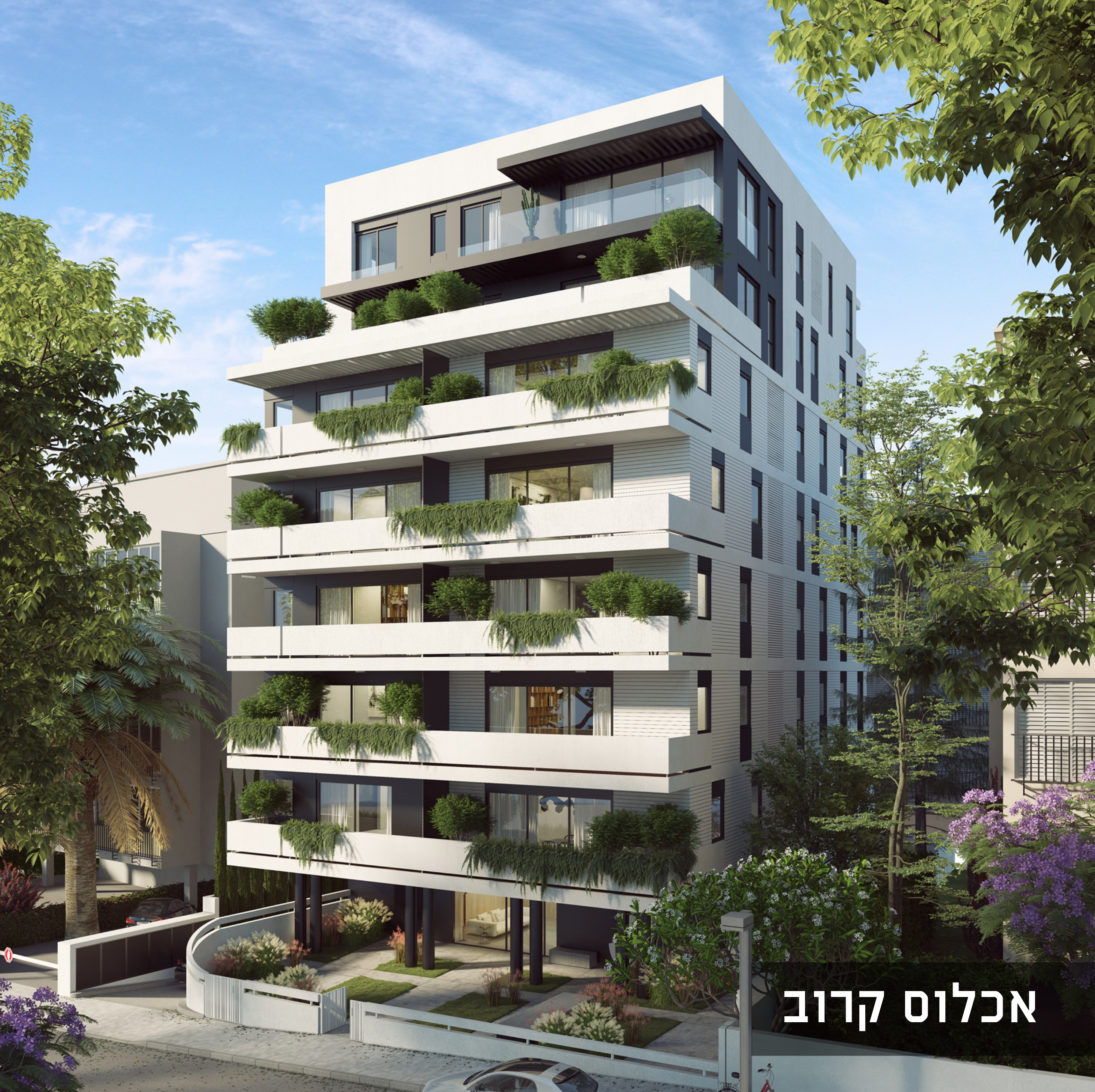Sharet 36, located on one of the side streets surrounding Kikar Hamedina, offers a blend of intimacy and modern, breathtaking architecture. Just steps away from the square, this quiet, green street is close to the cafes of Ibn Gabirol and bustling cultural, artistic, and culinary centers. It’s near the new community sports center in Arlozorov and within walking distance of the future light rail station, Savidor Central Transport Hub, and key city exit points. A leisurely bike ride will take you to Yarkon Park, the boulevards, bike trails, beaches, museums, and the vibrant offerings of the city.
Living at Sharet 36 is a key part of your lifestyle, embodying the passion for cutting-edge design, meticulous quality, and attention to detail that completes the experience. To provide a precise response that harmoniously blends ultimate living experience with personal lifestyle, top professionals in planning and architecture have collaborated. This collaboration has led to a stunning creation with a breathtaking impact, from the exterior designed in conjunction with landscape architects and agronomists to the public spaces, luxurious underground parking, lobby, elevators, floor lobbies, and the apartments themselves. The apartment design emphasizes functional, spacious, and well-lit spaces that accurately reflect your desired lifestyle.
The 8-story building awaits you with 1- to 4-bedroom apartments, a garden apartment, and a mini penthouse, alongside a luxurious penthouse. All apartments include underground parking, a terrace designed by a landscape architect, and a premium specification of an exceptional standard that meets your highest aspirations.
