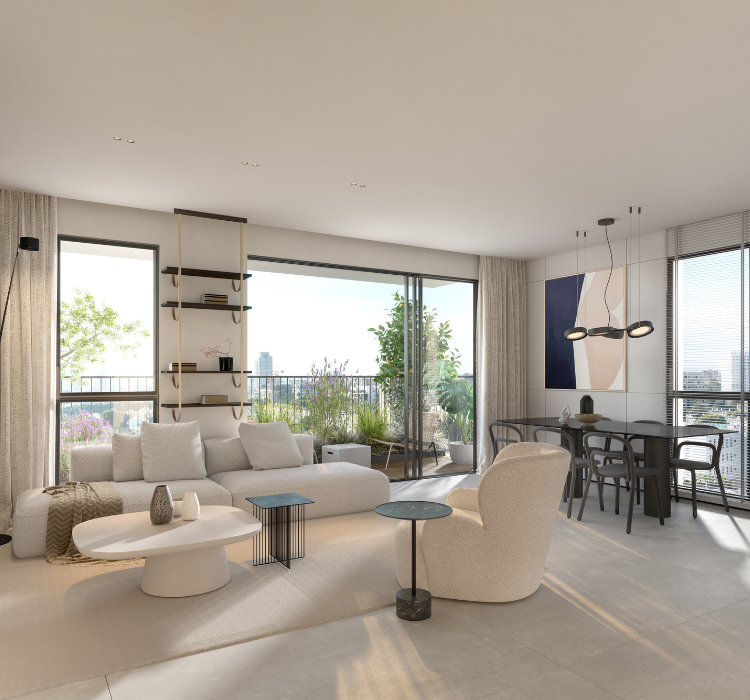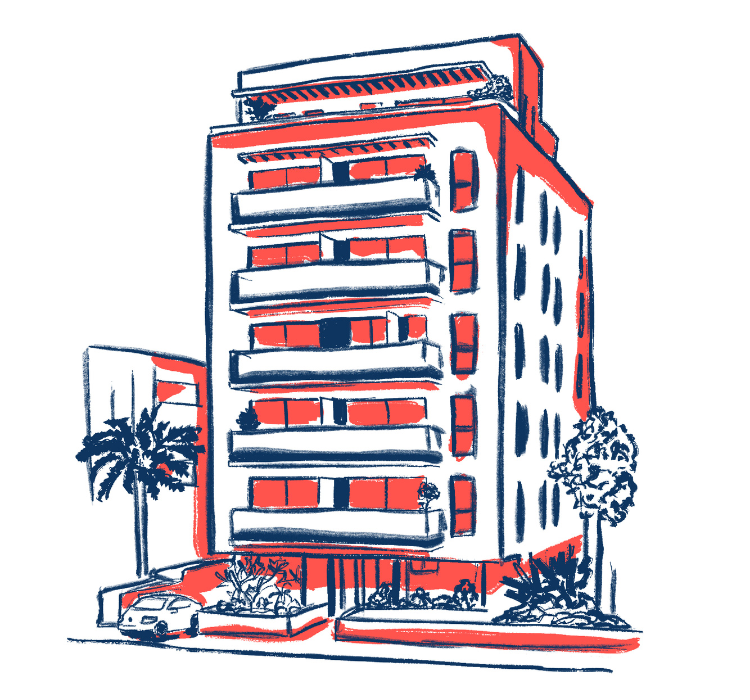An exceptional opportunity for modern living in the heart of Tel Aviv.
The residential project at 89 Shlomo Hamelekh Street in Tel Aviv offers meticulously designed apartments in a modern style, with private sun terraces offering urban views of Tel Aviv, conventional parking in an underground lot, and a perfect location.
Situated on Shlomo Hamelech Street, one of the most beautiful and sought-after streets in Tel Aviv, the project sits in the city center, nestled between Arlozorov and Ben Gurion Boulevards, close to shopping centers, entertainment, culture, and restaurants.
The project features functional apartments of various sizes, tailored to meet the diverse needs of individuals, from 1-bedroom to 3-bedroom units, garden apartments, and penthouses. These residences are suitable for couples, families, and investors alike.



