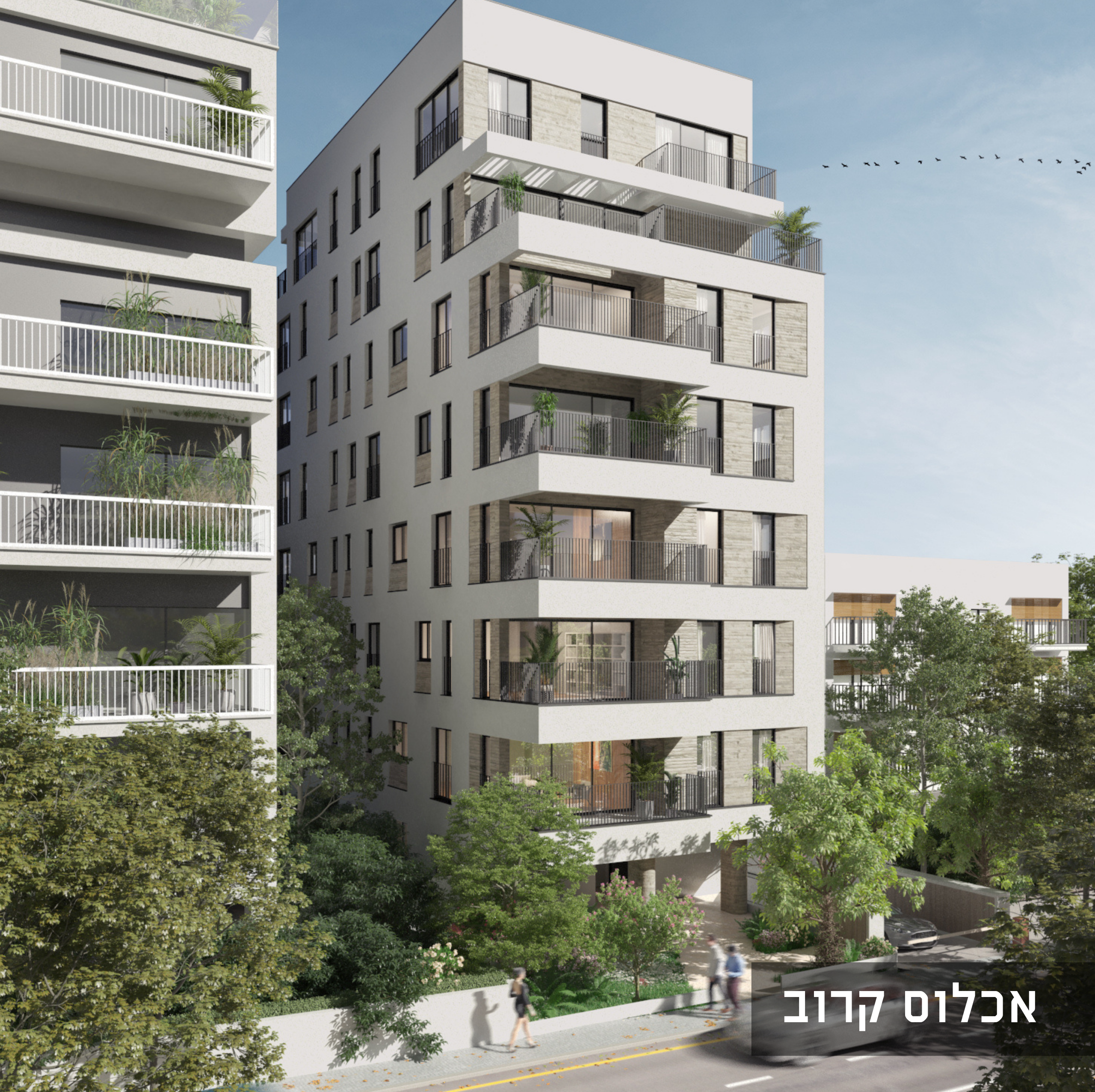Located in the most coveted spot in the New North, Mosinzon 5 invites you to live in a serene, quaint street hidden behind the exciting meeting point of Ibn Gabirol and Jabotinsky. It’s just a few steps away from the city’s most thrilling bars, culinary and cultural institutions, the chic Basel compound, Kikar Hamedina, Rabin Square, Yarkon Park, and the boulevards that cross Dizengoff and Ben Yehuda on the way to the well-kept beaches, ports, and the promenade.
Nestled in a picturesque and green street, Mosinzon 5 maximizes the charm of the New North, embodying its luxurious urban lifestyle. This intimate luxury building, designed by Hacheder Architects, includes 15 apartments spread over 7 floors, ensuring maximum privacy with only 2 apartments per floor.
The building features contemporary, clean, and minimalist lines, emphasizing a harmonious connection between interior and exterior. The apartment design incorporates elegant screen walls and large openings, creating a feeling of infinite, airy, and well-lit space that brings the tree canopies and pastoral streetscape inside. The project offers beautiful 2.5 and 4-room apartments, each with a spacious sun terrace overlooking the urban pastoral setting, an advanced parking facility, a rich and varied premium specification, and 3 air directions in each apartment. Additionally, Mosinzon 5 offers a luxurious penthouse spanning an entire floor, providing a 360-degree view of the exciting city of Tel Aviv.
