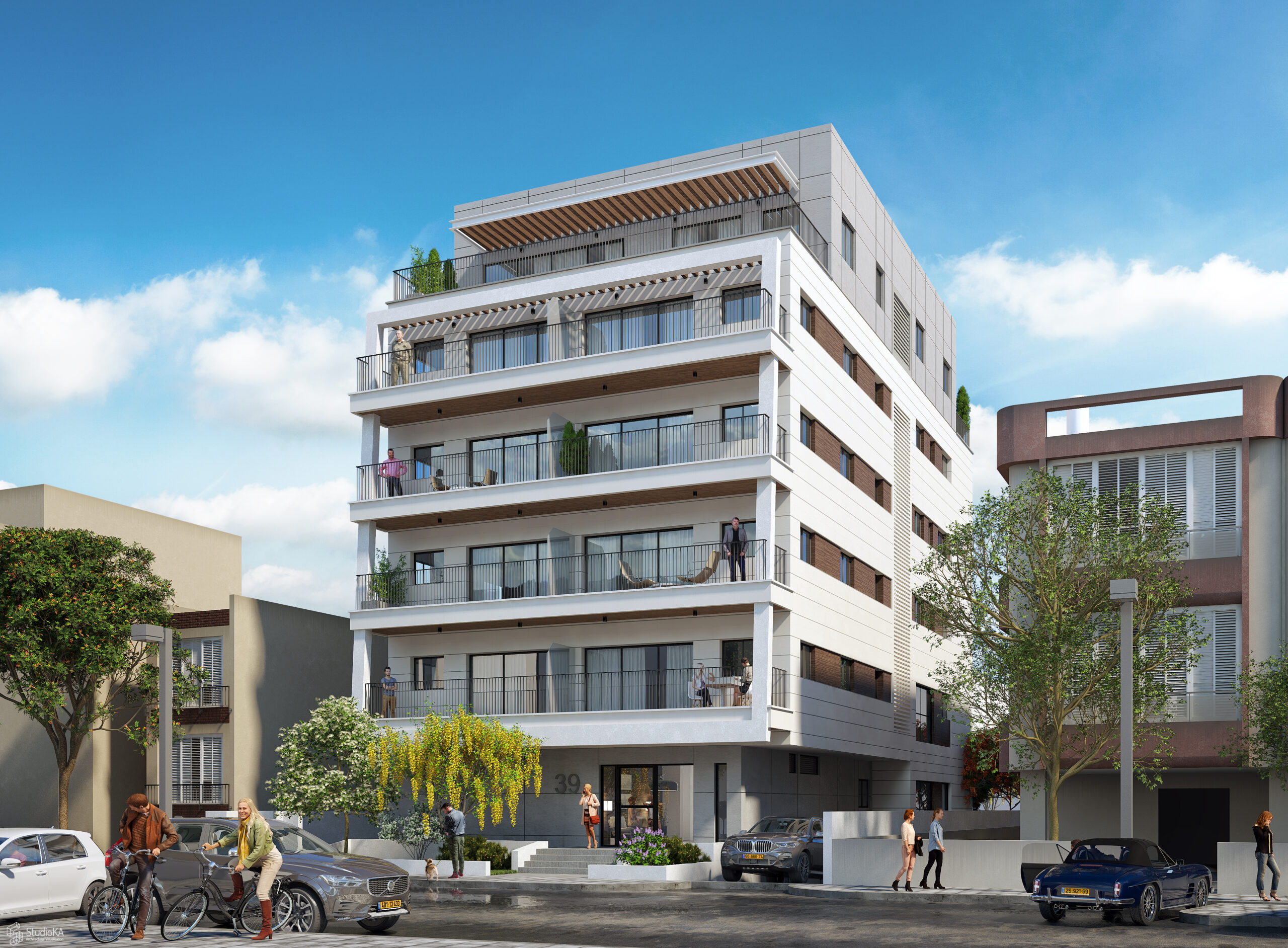This new, luxurious boutique building in the coveted Agrobank neighborhood in Holon, is located near the main streets of Sokolov and Mekor Haim, offering a mix of contemporary materials, modern flexible planning, and a unique, rich specification with a lavish standard.
The 6-story building, comprising only 16 apartments, is situated in a quiet, central, and very accessible area, just a ten-minute drive from the center of Tel Aviv.
The building offers a wide arrange of apartments, including a two-bedroom garden apartment, 1-4-bedroom apartments and a luxurious penthouse.
Planned facilities include an underground parking lot with conventional parking spaces for all vehicles, communal landscaping, a quiet elevator, and insulated windows. The building meets the green building standard.
