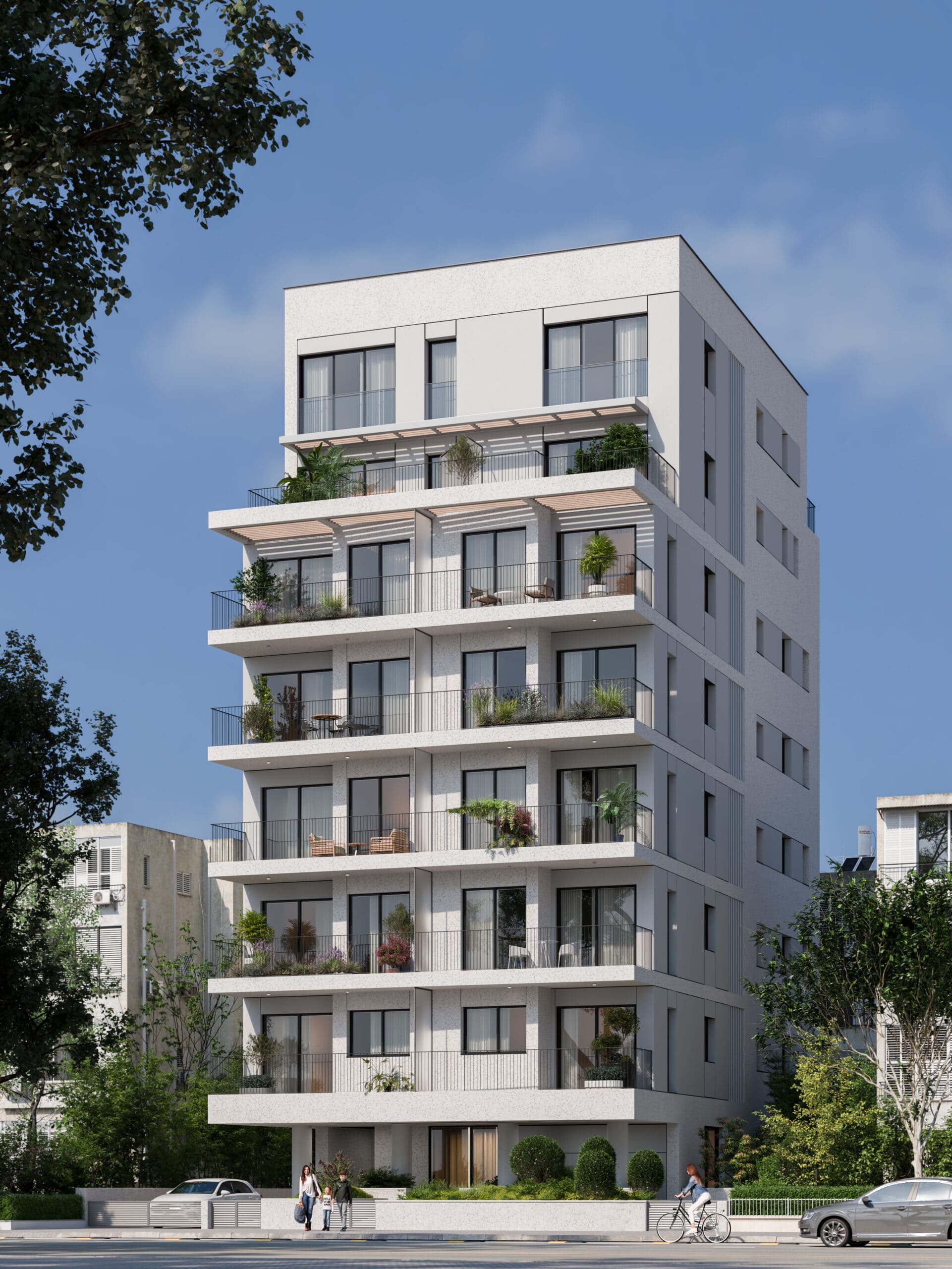Bloch 11 in Tel Aviv is a residential project that provides a perfect living experience in the New North of Tel Aviv. This classic, luxurious boutique building includes a ground floor, a unique and inviting lobby, and indulgent garden apartments. Above, seven unique floors unfold with 17 different, stylish, high-quality, and unique living units. The upper floors of the building are reserved for spacious and luxurious penthouse apartments. Each apartment in the project has private sun terraces overlooking the urban landscapes of the city.
The project includes an underground parking garage, providing private parking for each apartment. The attention to detail, meticulous finishes, and use of quality materials without compromise ensure a luxurious living experience tailored personally to you. The project’s highly sought-after location in the city center offers easy access to a high standard of living. Proximity to a wide range of services, an abundance of entertainment spots, culture, education, health, and sports facilities, combined with diverse and accessible public transportation routes, provides optimal, dream-like mobility.
Our goal with this project was achieved through understanding and integrating very high quality and living standards in the residences with the diverse facilities in the nearby living environment. For people who consider the city as their life’s center, there is no better choice than Bloch 11. Located in one of the most desirable streets in Tel Aviv, connecting the lively Ibn Gabirol to the dynamic Arlozorov corridor, a rare location awaits you. In the bustling heart of the city, close to Rabin Square, an endless array of cultural, musical, culinary, theatrical, and emotional experiences await just around the corner.
